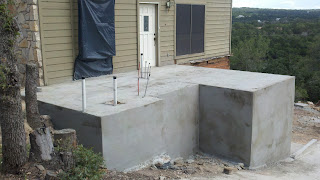We started construction on a big remodel job for one of our customers recently. They are adding on a master suite, a dining room, a living room, a man cave, a back deck, a portico and entry. We are also redoing all the rock, replacing all siding with stucco, replacing roof with new standing seam metal, redoing all the floors inside, redoing all the paint inside, updating their HVAC and replacing all the windows and doors. Here are the before pictures and the start of construction. Stay tuned as we continue to work on this project and update with more photos.
If you or someone you know is in the market to build new, add on or remodel, please contact us today!
830-626-3350
parkerrenovations@att.net
Front of House Before Construction:

Extreme Pumping helped us out with this one:
Carlos' Cantina Bathroom Addition:
Everyone hard at work:
Back side of Master Suite- Concrete forms are set:
Master Suite is Poured:
Portico is poured:
Framing for Carlos' Cantina:
What was once a garage, is now becoming a great man cave:
Existing Exterior Wall Removed- New Dining Room Coming Soon!
Existing Exterior Wall Removed- New Living Room with 16' NaNa Walls Coming Soon!
Walls are framed and sheathed in the master suite:
Check back for more progress pics soon!














































No comments:
Post a Comment