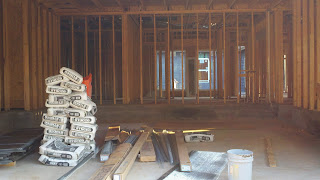Things are looking great at our Havenwood job. I really liked this floor plan I created for my customers and now that its tangible, I love it even more. I know I say this a lot but this is why I love my job: I get to help my customer's create something that they will enjoy for years to come. Nothing beats seeing them get excited for their future home.
Here are the progress pictures for this week:
If you or someone you know is in the market of building a new home, contact us today!
830-626-3350
parkerrenovations@att.net
Front:
Entry Tower:
Front:
(I brought my construction supervisors- AKA my kiddos- to take pics today, so you may see them running through some of the shots)
In the courtyard looking towards the front yard:
In the courtyard looking at the entry:
Nice big windows throughout to maximize the beautiful lot & courtyard these customers have:
Double window hallway:
Living Room:
Entry:
Nice open kitchen (Will have an island):
Dining area:
Hallway to master:
Master Bedroom:
Hallway to his/her closets and master bathroom:
Tub Space:
Helping me check things out:
Shower area:
Back porch from Master:
Entry Guest Bath:
Hall to kids bedrooms:
This will be bookshelf doors that will lead to office:
Kid Room #1:
Kid Room #2:
Kid Room #2 view into courtyard:
Hall to Laundry and garage:
Laundry Room:
Laundry Room:
Steps down into garage:
Garage:
Back Porch:
Back Porch:
Gotta love living in New Braunfels! :
Back of House:
Havenwood has some great lots with beautiful trees and views:
Soon to be Home Sweet Home for our great customers!





































No comments:
Post a Comment