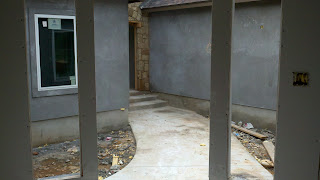The Havenwood custom home now has sheetrock and texture and cabinets and trim are starting to go in as well. Not too much longer until this house becomes a home to our great customers!
Stay tuned for more progress!
If you or someone you know is in the market for a new home, contact us!
parkerrenovations@att.net
830-626-3350
These sheetrock pics are before the texture went on:
Laundry Room:
Laundry Room:
Hallway Niche:
Garage:
Future Fridge area and pantry:
Dining Room:
Nice big open kitchen:
Living Room:
Looking out back:
Hallway to Master Suite:
Trayed Ceiling in Master:
View of Backyard from Master:
Hall to Master Closets/ Bath:
Master Bathroom:
View From Front door to Courtyard:
Hall to Kid's Bedrooms & Office:
In the Office looking out into hall and hall bath:
Hall Windows:
Kid's Bedroom to Kid's Bathroom/closet:
Entry:
Back of House:
Cabinets/trim starting to go in:
Entertainment Unit in Living room:
Appliance Cubbies in Kitchen:
Garage Door Installed:
Kid's Bath Vanities:
Kitchen cabinets, Huge Kitchen Island with storage on both sides:
His/Her Master Closets with built-ins in both:
One of the Master Vanities:
Laundry Room cabinets (With compartments for each of their 4 Laundry Baskets):
More Laundry Room Storage:
Check back for more progress of this beautiful custom home!

























































